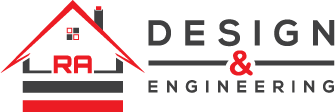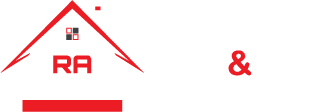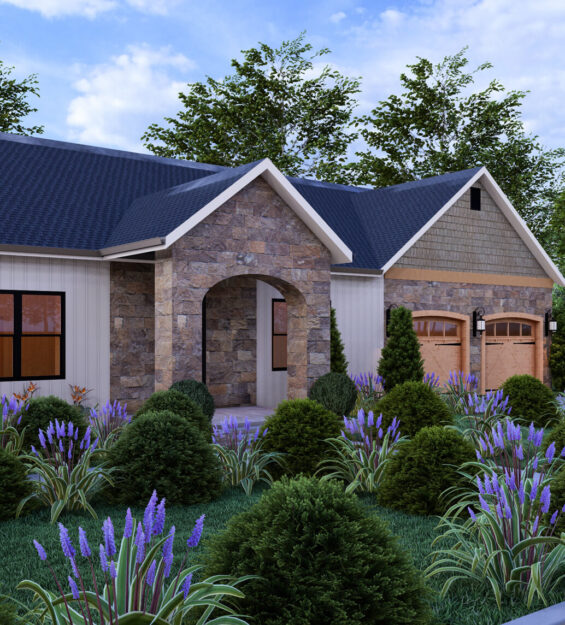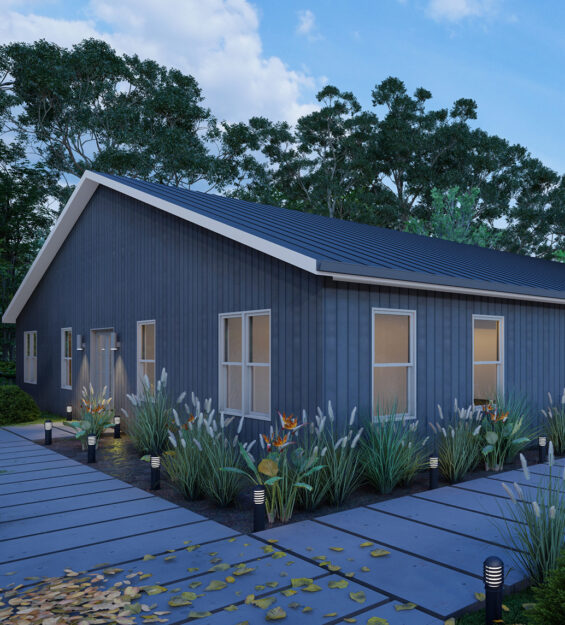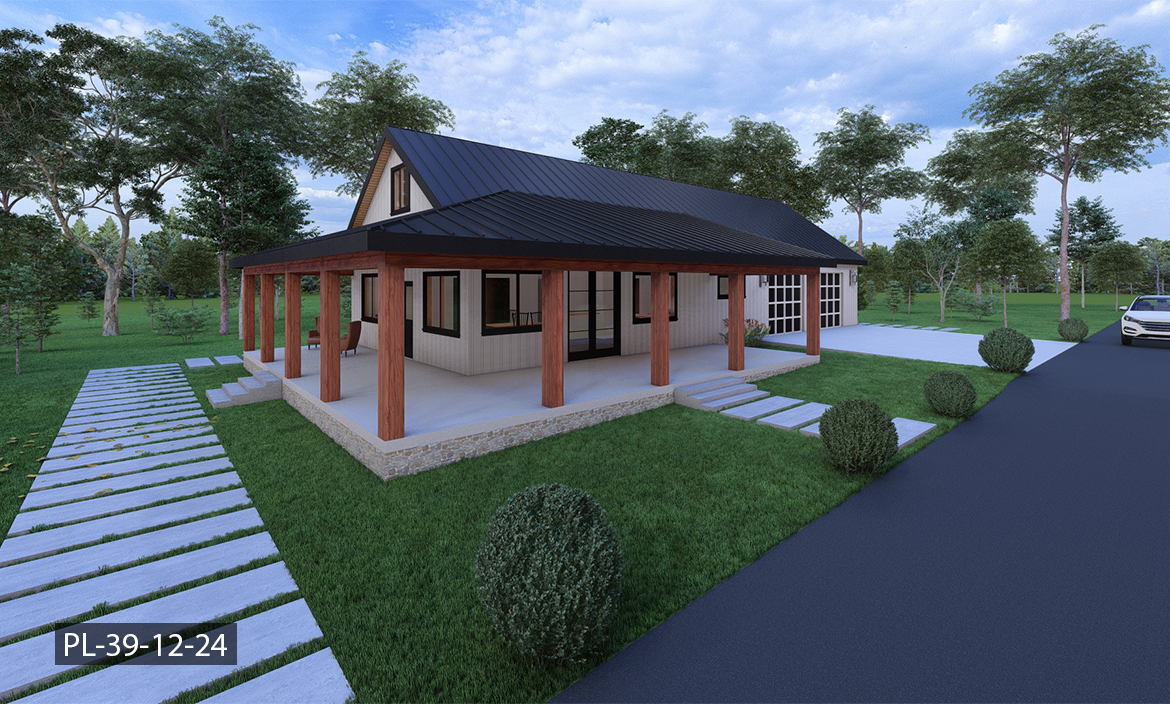
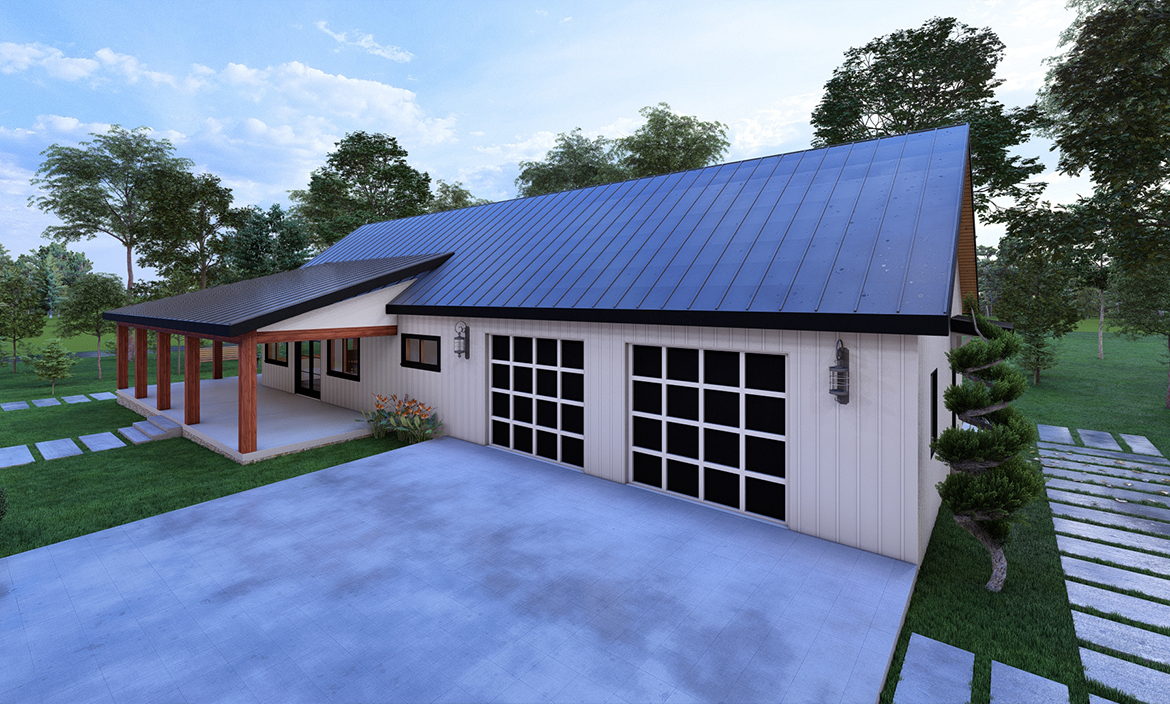
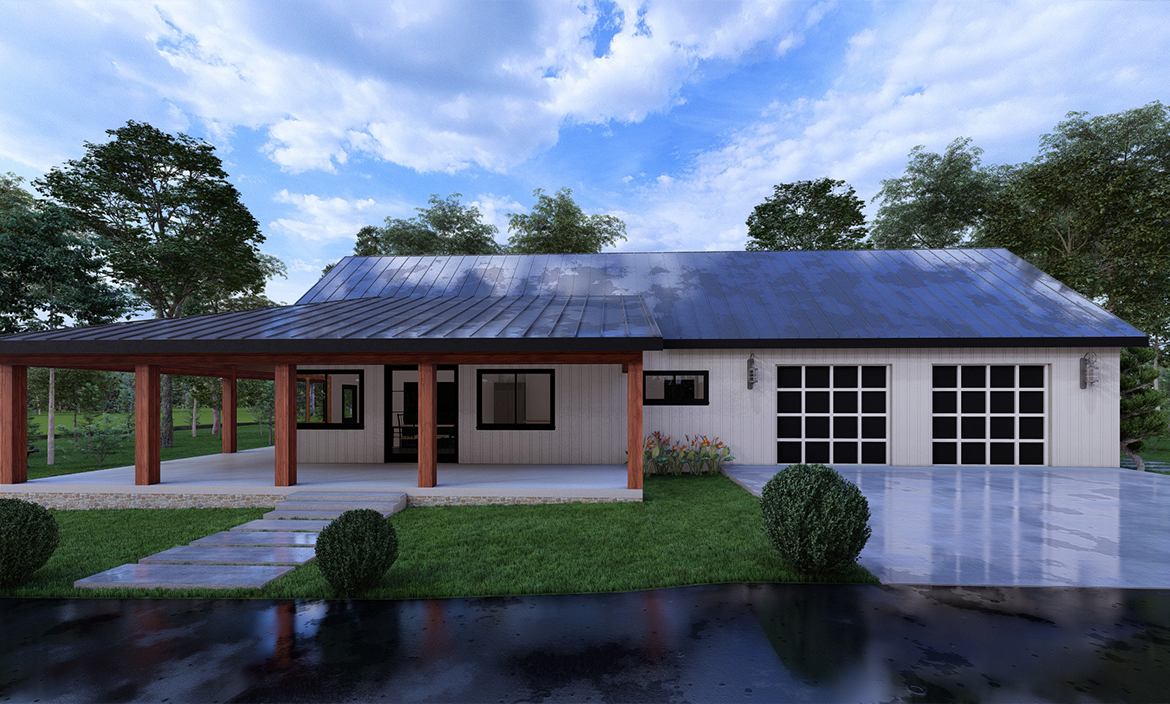
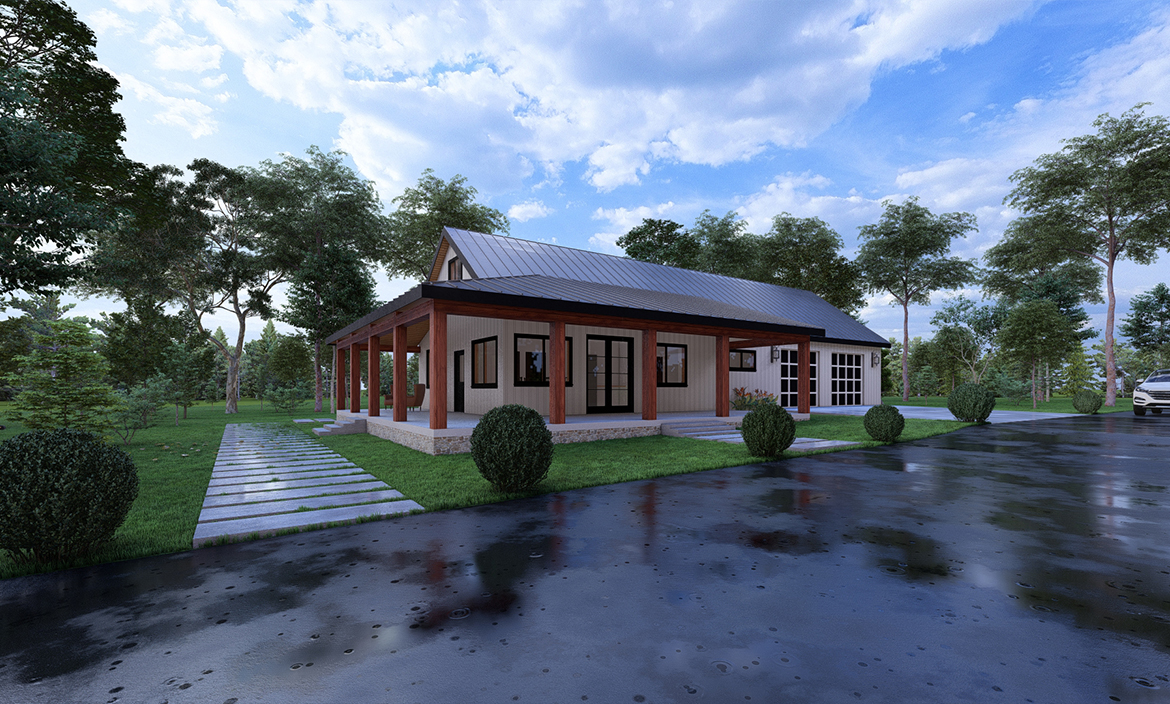
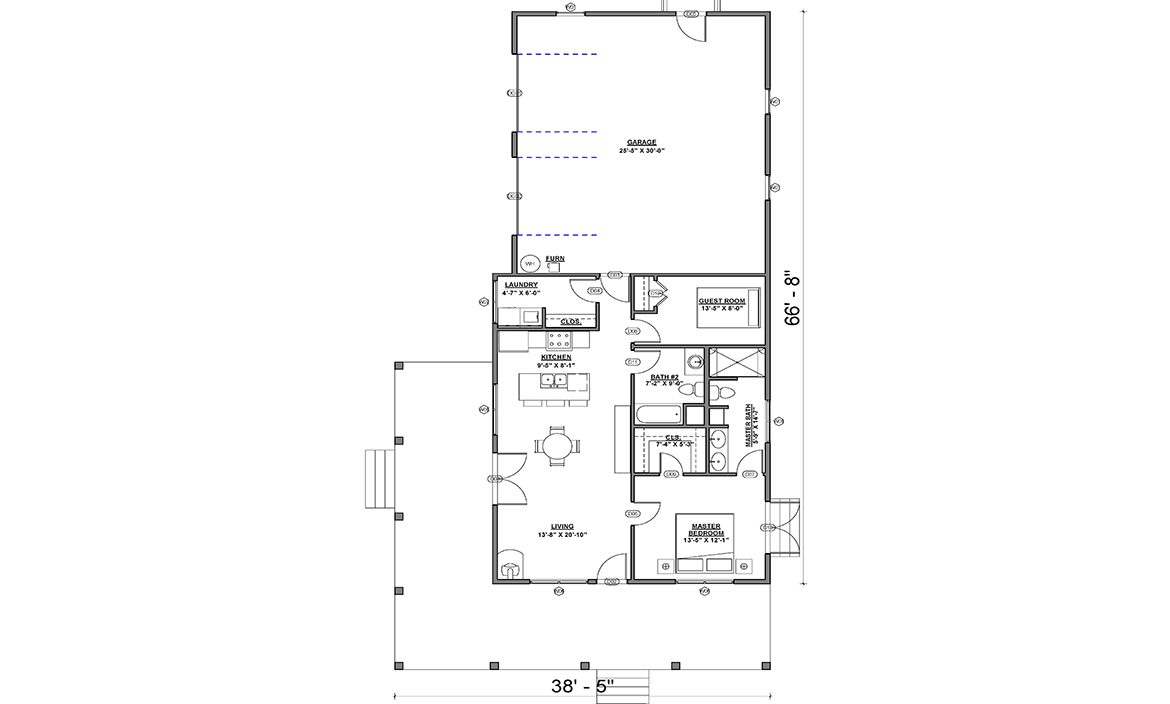
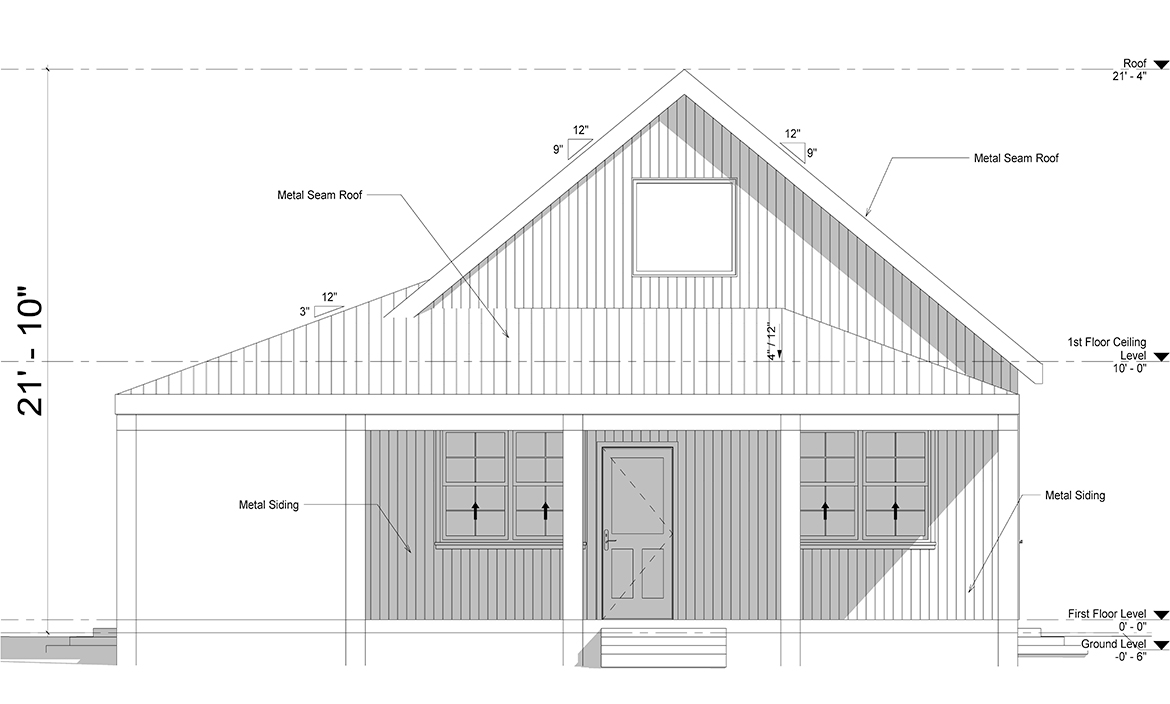
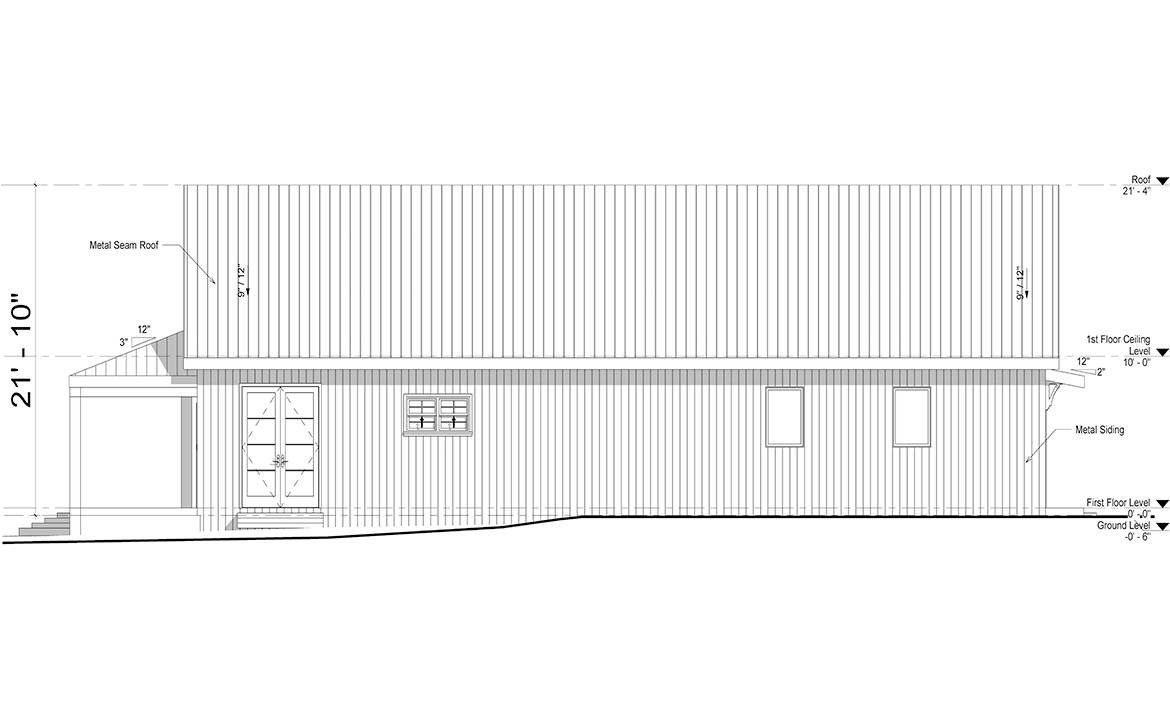
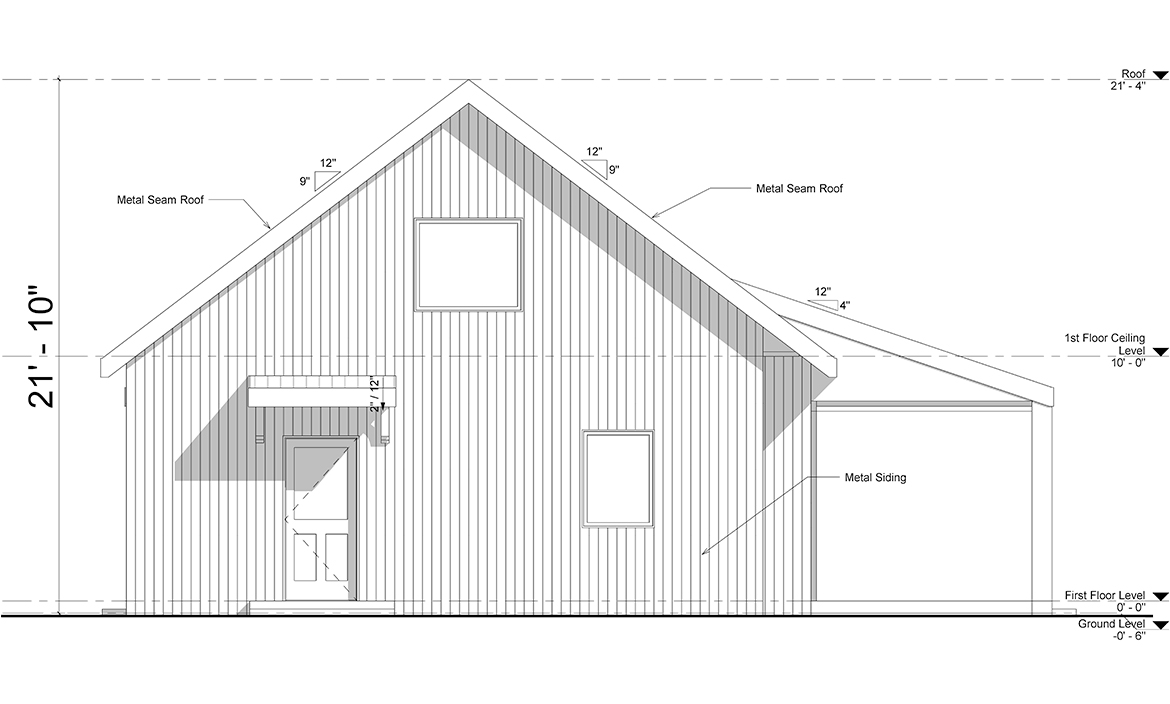

Sq Ft : 2400 sq-ft
Beds : 2
Bath : 2
Floor : 1
Garage : 1
PRICE: 250$ – 600$
*** Plan Modification and Up to Three Revisions FREE ***
PROJECT INFORMATION
CODE: PL-39-11-24
PROJECT NAME: Jade Weinberg Barndominium House
CONCEPT: Barndominium
LOCATION: USA
DATE: 11/11/2024
Plan Description
This modern design floor plan is 3976 sq ft and has 4 bedrooms and 4.5 bathrooms.
Roof
- Primary Pitch : 9/12"
- Roof Type : Metal Seam Roof
What’s Included
Phase One:
- Floor plan with measurements
- Elevations
- Sections
- 3D views
- Roof Plan
- Door and Windows Schedules
- Area Calculation
Phase Two:
- All Phase One Drawings and
- Foundation Plan
- Electrical Plan
- Plumbing Plan
- Typical Wall Sections
- Typical Framing Details
Rendering
- Exterior Rendering:
- Stunning visualizations of building exteriors
- Captures architectural details, materials, and lighting
- Interior Rendering:
- Realistic images of interior spaces
- Showcases furniture, lighting, textures, and color schemes
- Animation/Walkthrough:
- Immersive virtual tours
- Combines exterior and interior renderings for a comprehensive project experience
