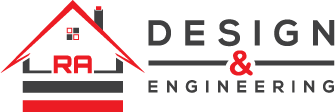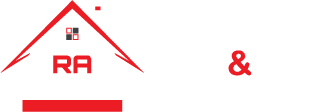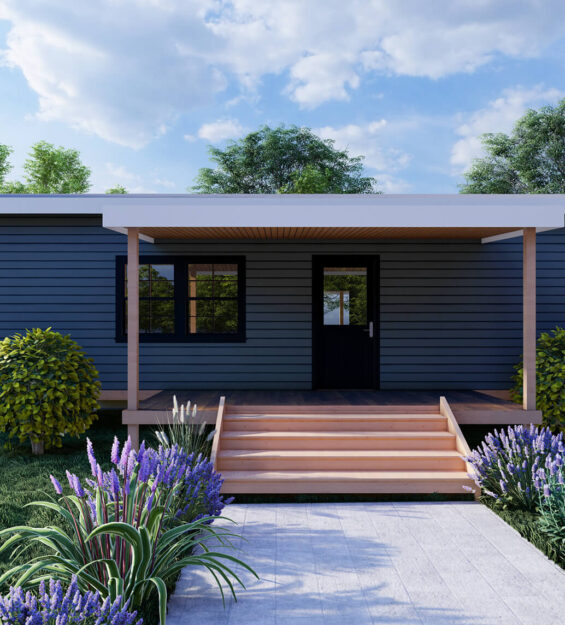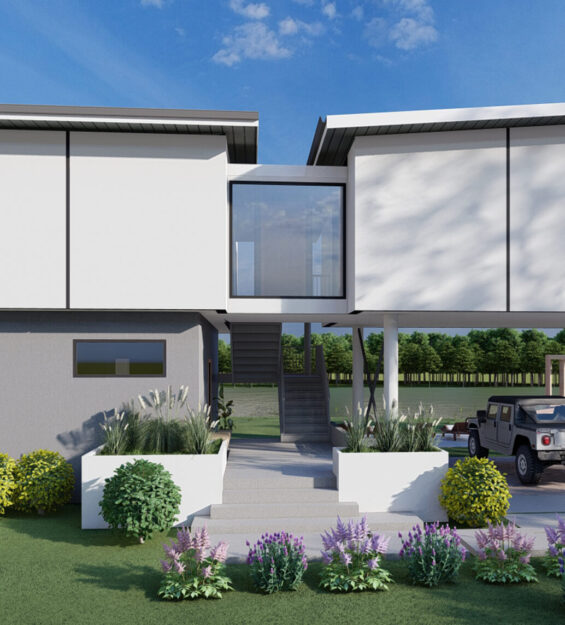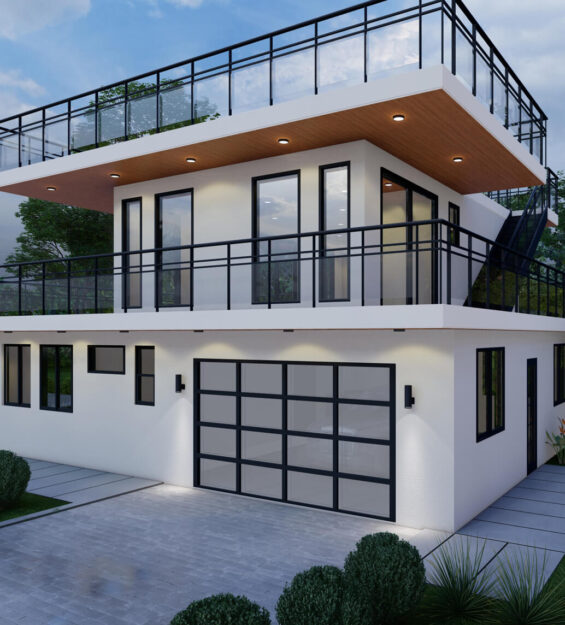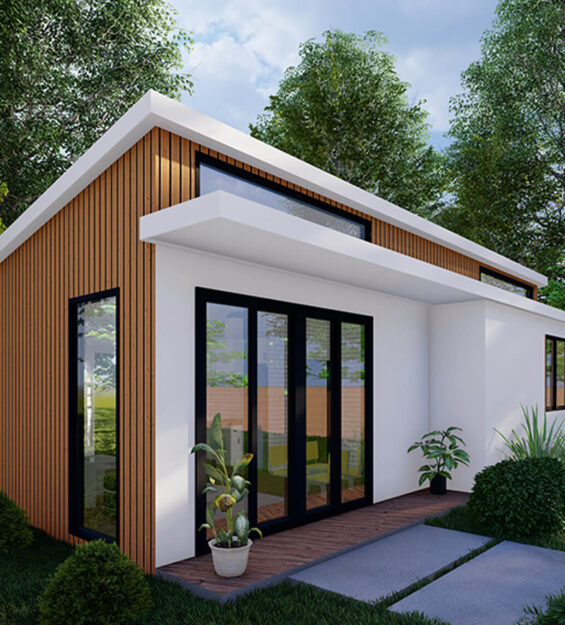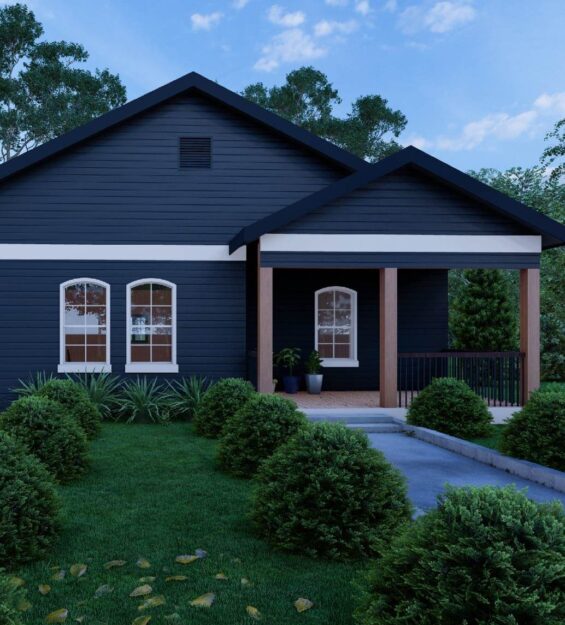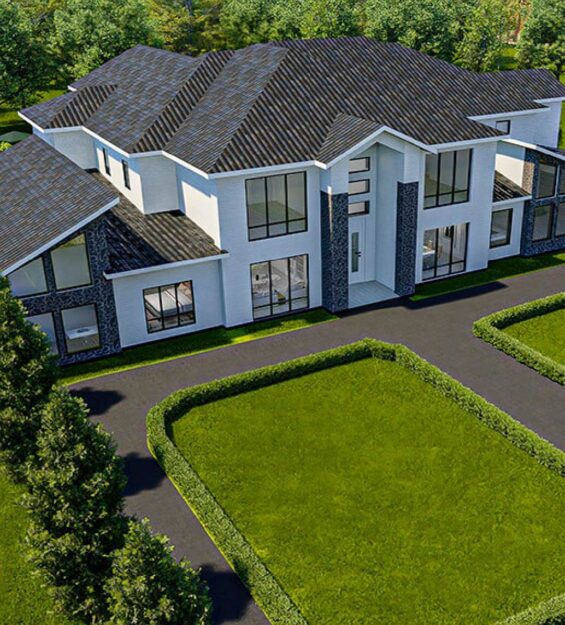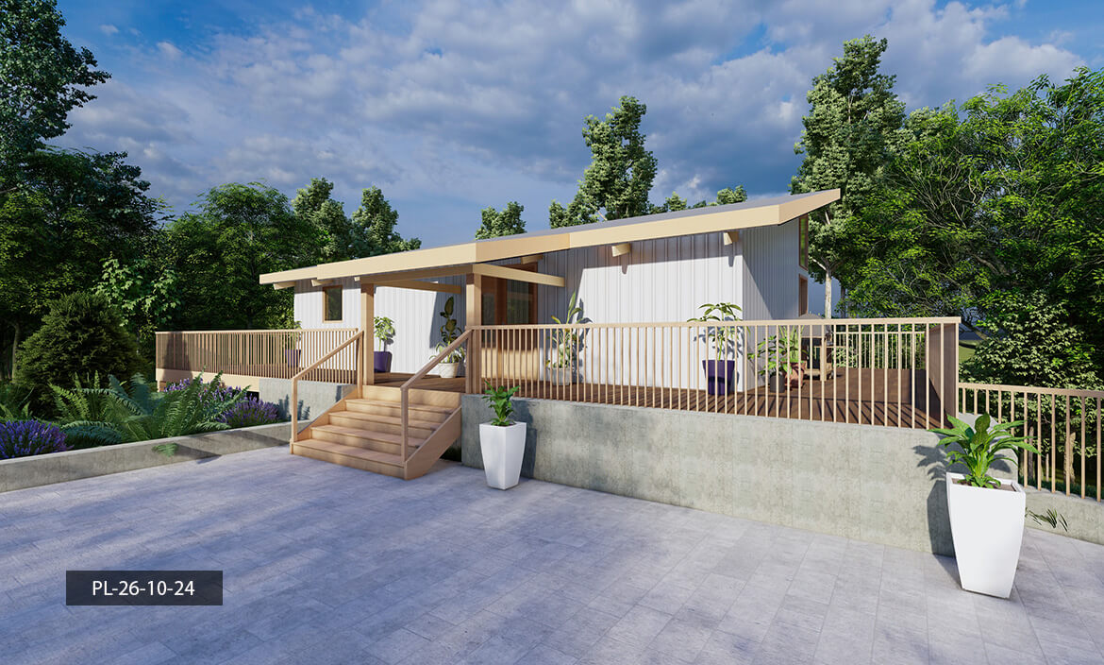
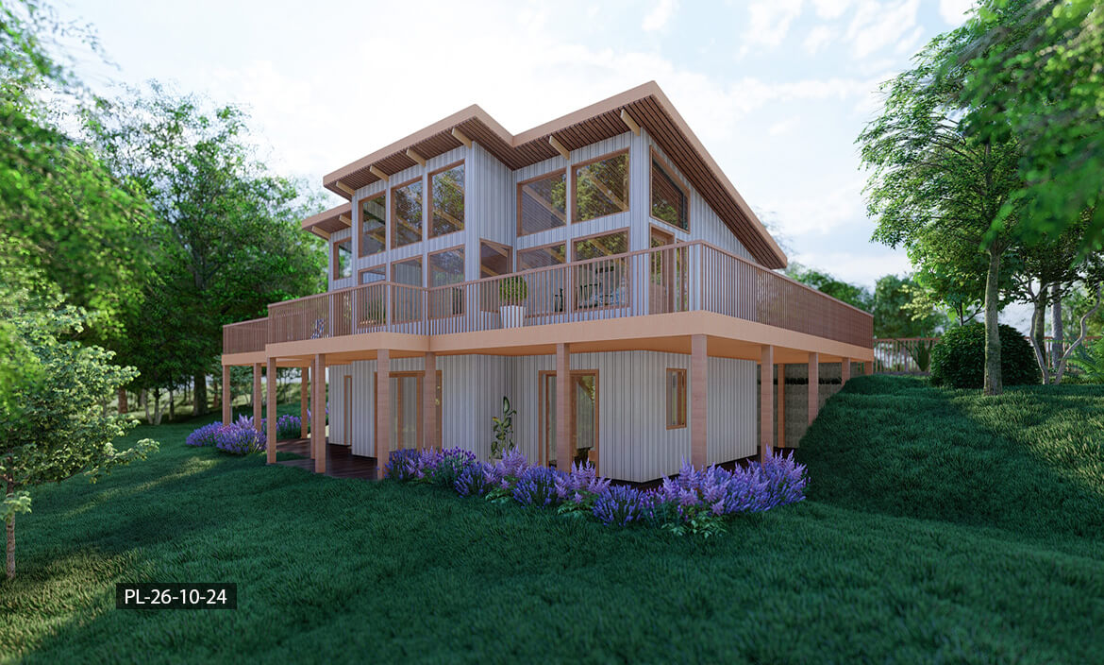
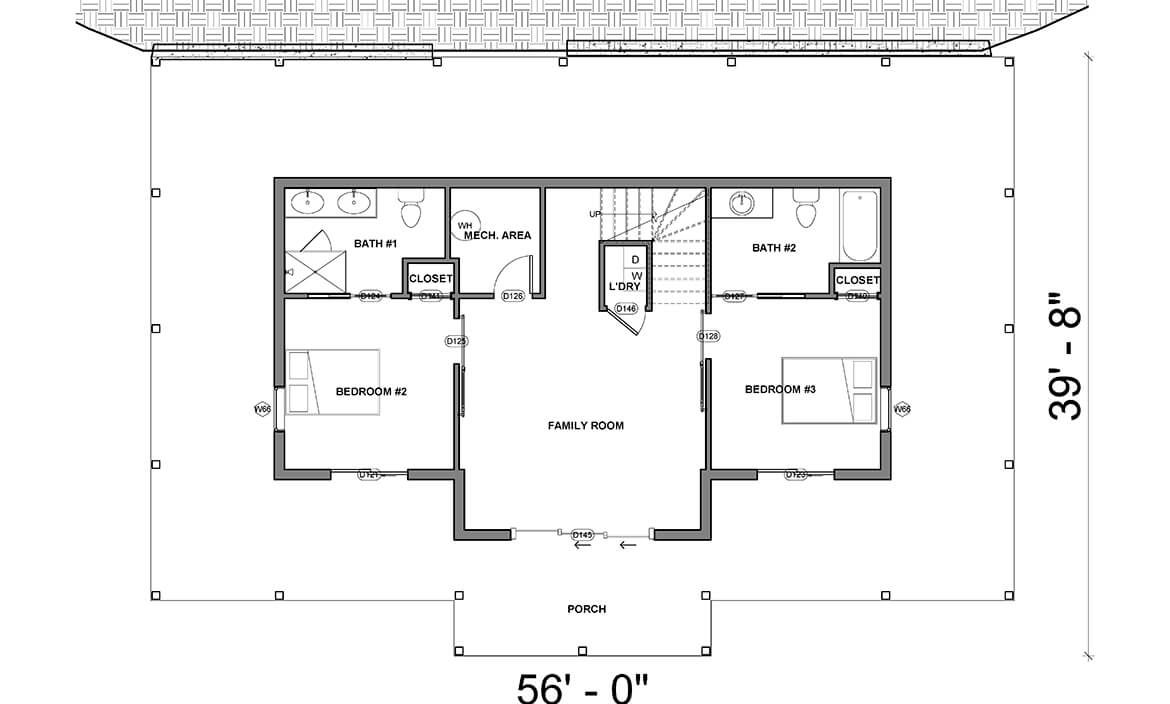
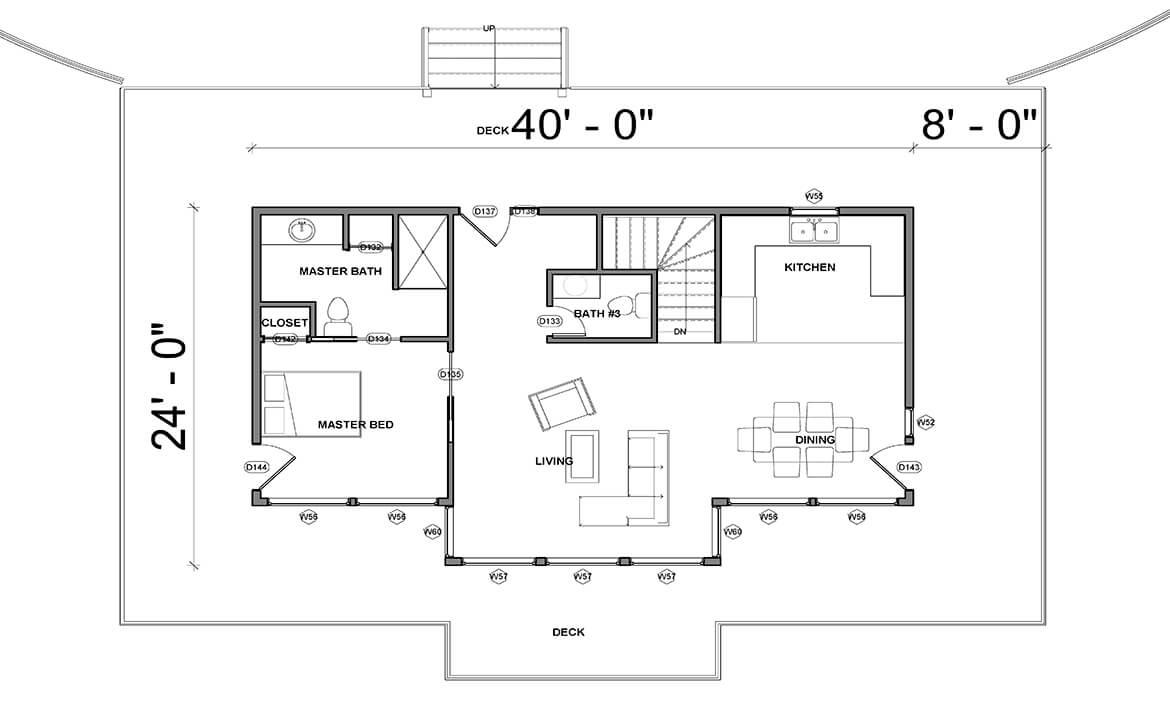
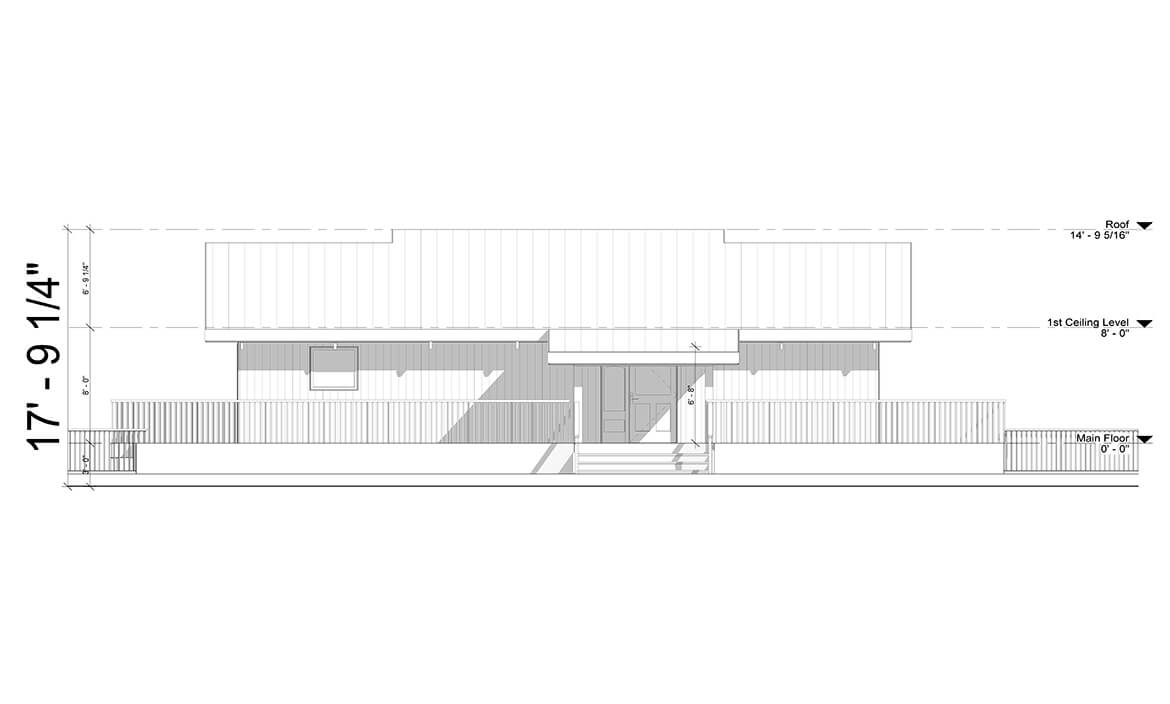
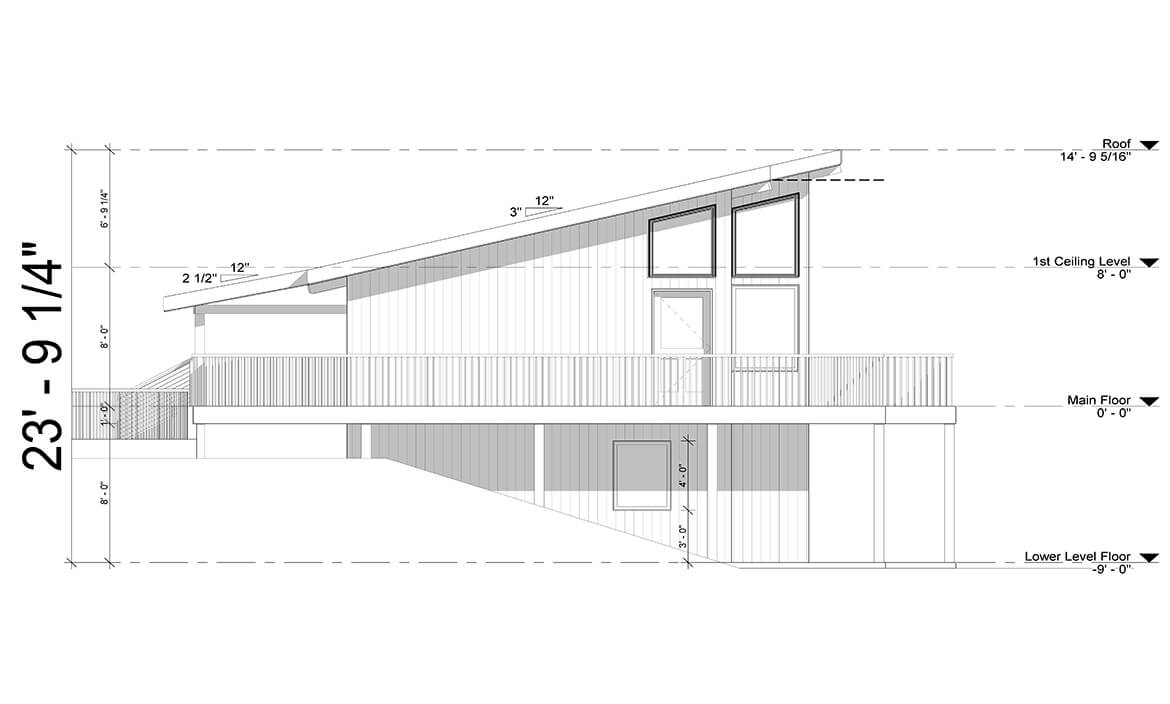
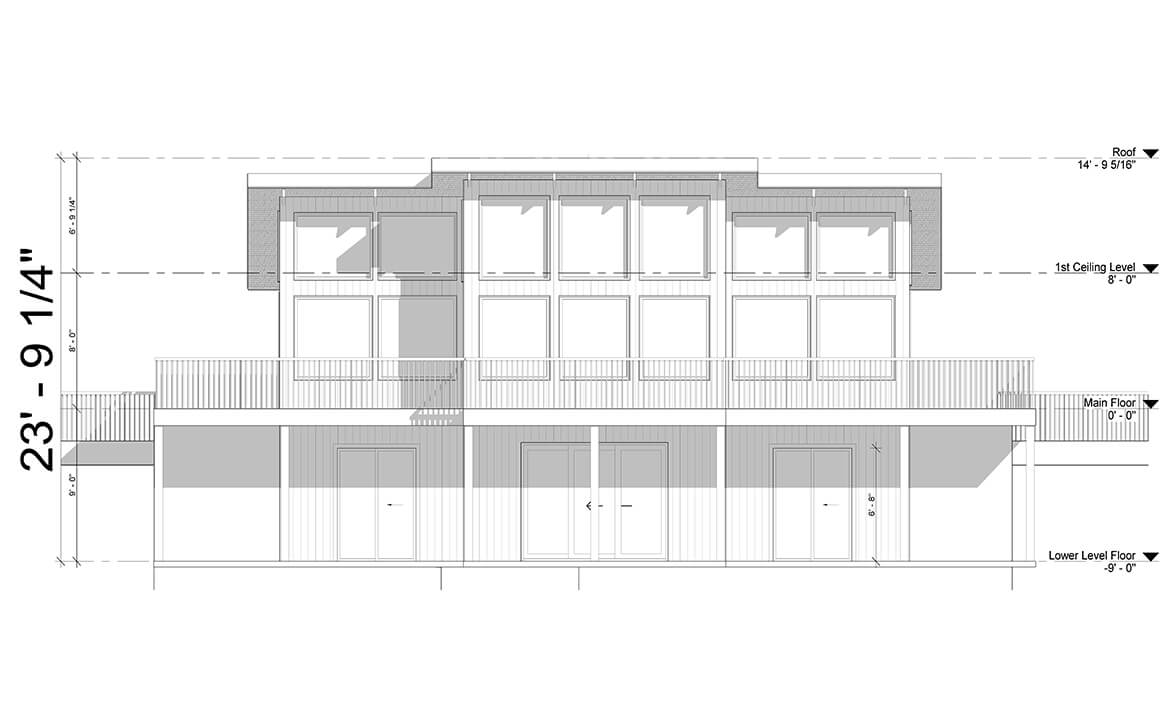
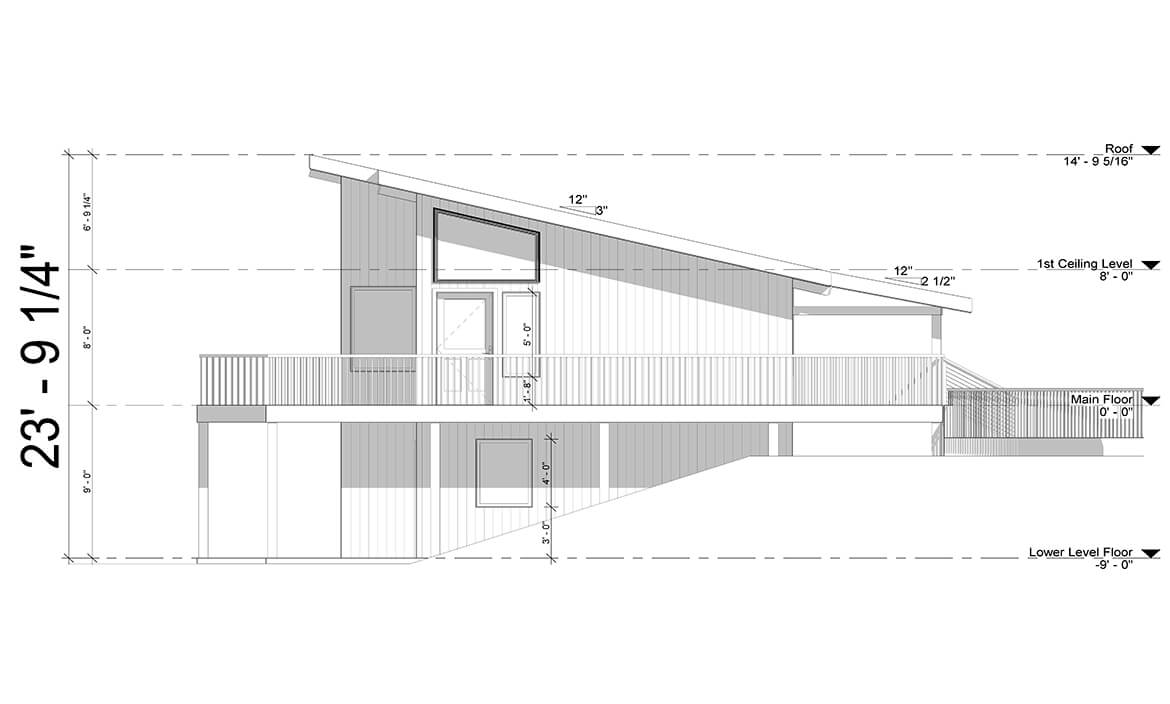
Sq Ft : 3300 sq-ft
Beds : 3
Bath : 3.5
Floor : 2
Garage : Open
PRICE: 250$ – 600$
*** Plan Modification and Up to Three Revisions FREE ***
PROJECT INFORMATION
CODE: PL-26-10-24
PROJECT NAME: TENNESSEE MODERN CABIN
CONCEPT: Modern Cabin
LOCATION: 2257 Beach Front Dr Servierville, TN 37876
DATE: 01/03/2023
Plan Description
This modern Cabin floor plan is 3300 sq ft and has 3 bedrooms and 3.5 bathrooms.
Roof
- Primary Pitch : 3"/12"
- Roof Type : Metal Seam
What’s Included
Phase One:
- Floor plan with measurements
- Elevations
- Sections
- 3D views
- Roof Plan
- Door and Windows Schedules
- Area Calculation
Phase Two:
- All Phase One Drawings and
- Foundation Plan
- Electrical Plan
- Plumbing Plan
- Typical Wall Sections
- Typical Framing Details
Rendering
- Exterior Rendering:
- Stunning visualizations of building exteriors
- Captures architectural details, materials, and lighting
- Interior Rendering:
- Realistic images of interior spaces
- Showcases furniture, lighting, textures, and color schemes
- Animation/Walkthrough:
- Immersive virtual tours
- Combines exterior and interior renderings for a comprehensive project experience
