Description
Plan Description
This modern cabin design floor plan is 750 sq ft and has 2 bedrooms and 1 bathrooms.
What’s Included
Phase One:
- Floor plan with measurements
- Elevations
- Sections
- 3D views
- Roof Plan
- Door and Windows Schedules
- Area Calculation
Phase Two:
- All Phase One Drawings and
- Foundation Plan
- Electrical Plan
- Plumbing Plan
- Typical Wall Sections
- Typical Framing Details
Rendering
- Exterior Rendering:
- Stunning visualizations of building exteriors
- Captures architectural details, materials, and lighting
- Interior Rendering:
- Realistic images of interior spaces
- Showcases furniture, lighting, textures, and color schemes
- Animation/Walkthrough:
- Immersive virtual tours
- Combines exterior and interior renderings for a comprehensive project experience
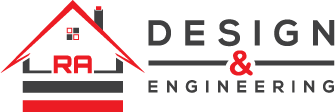
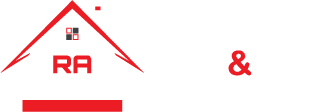
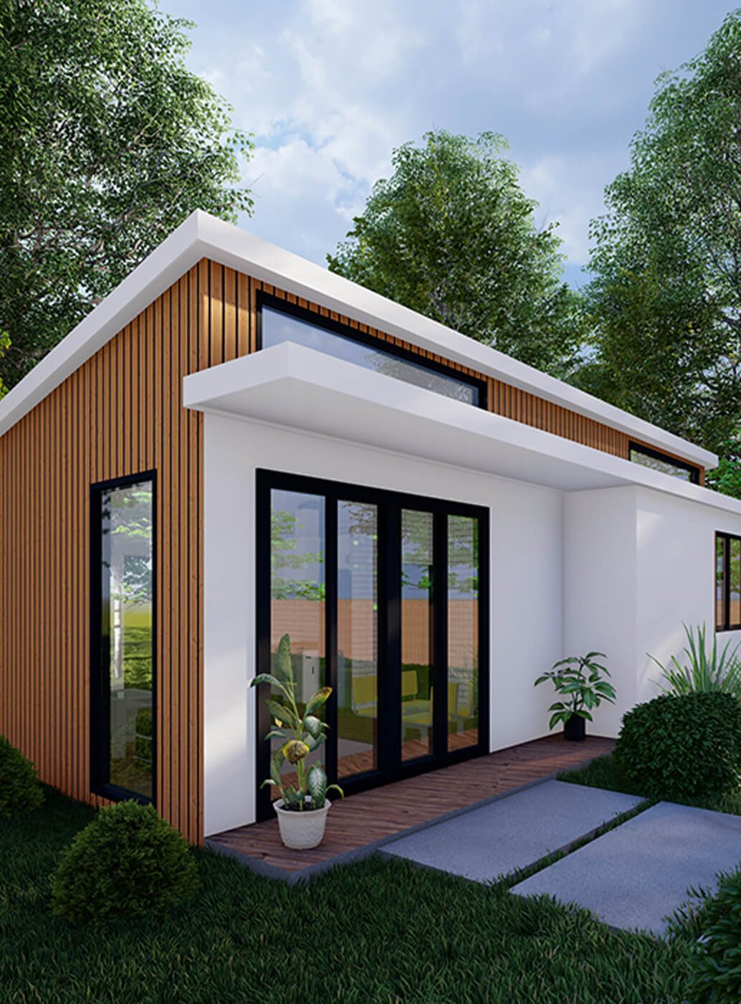



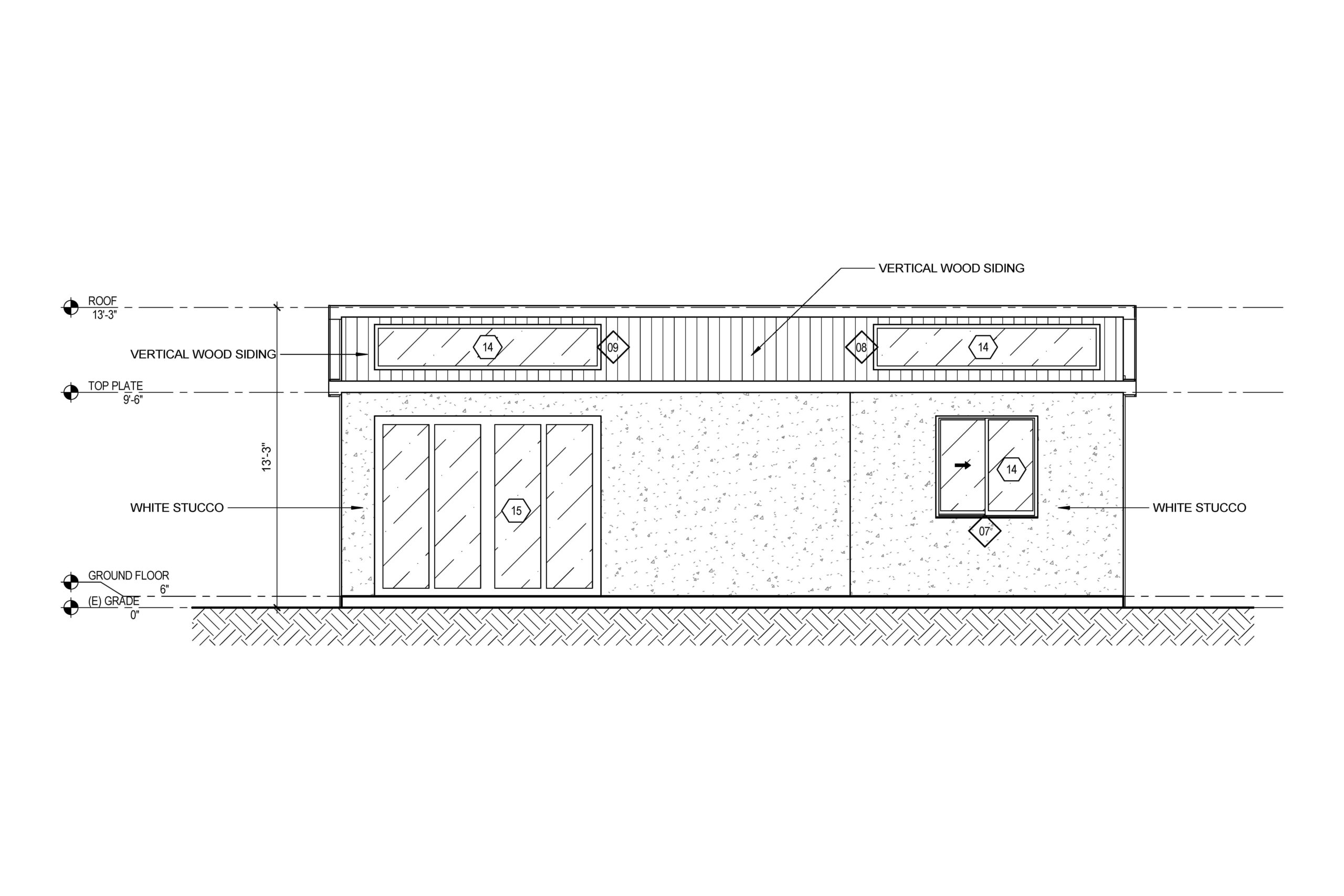
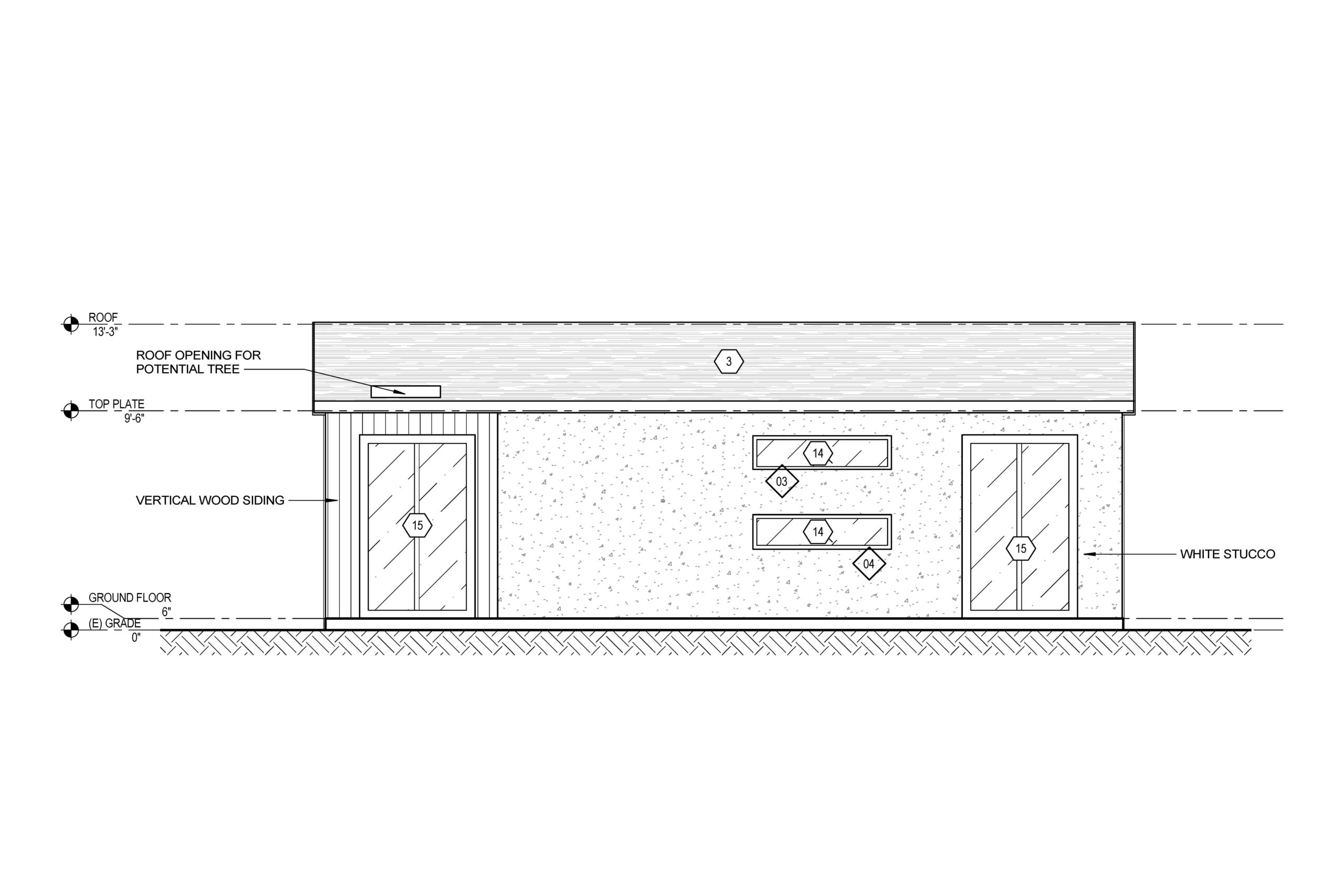
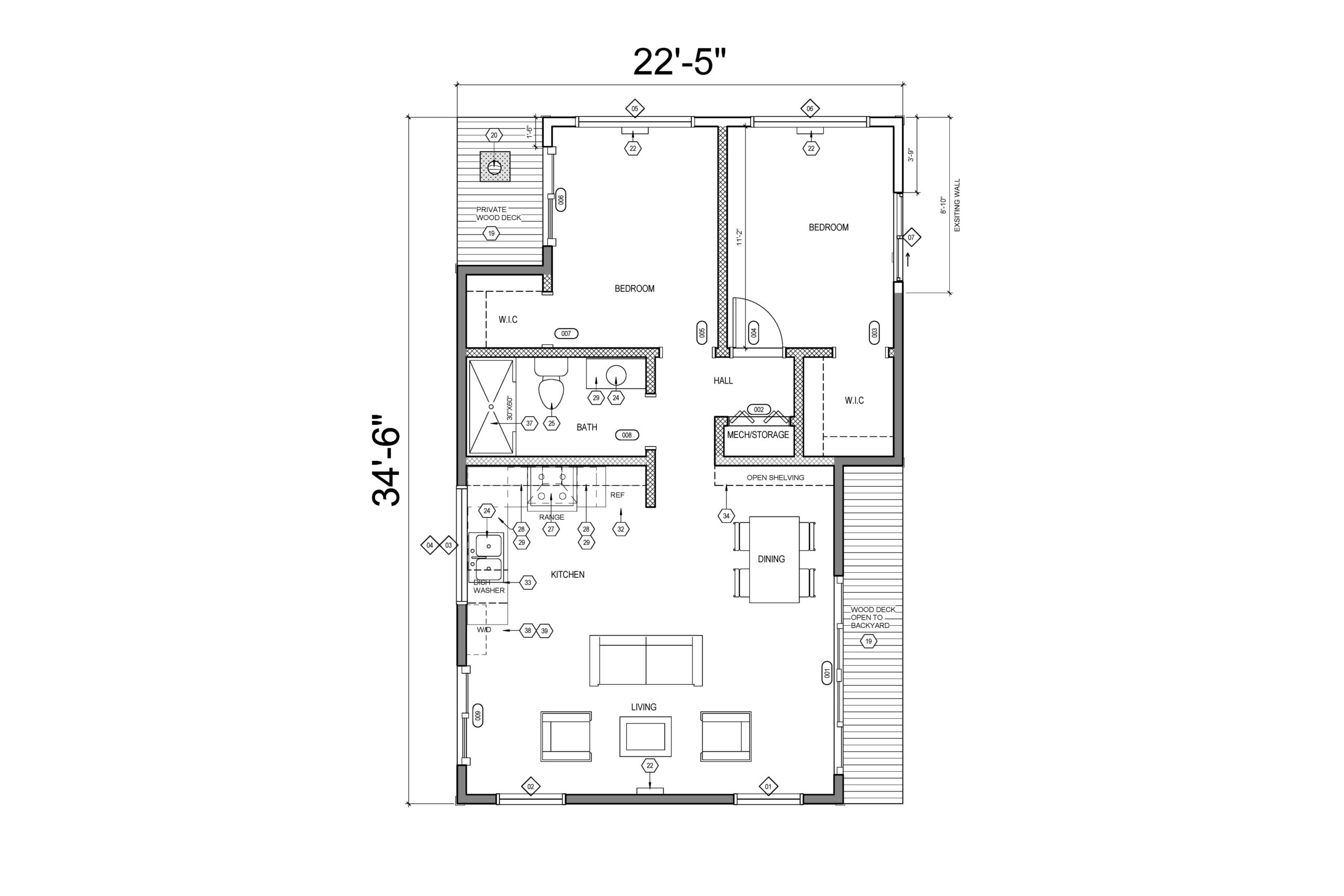

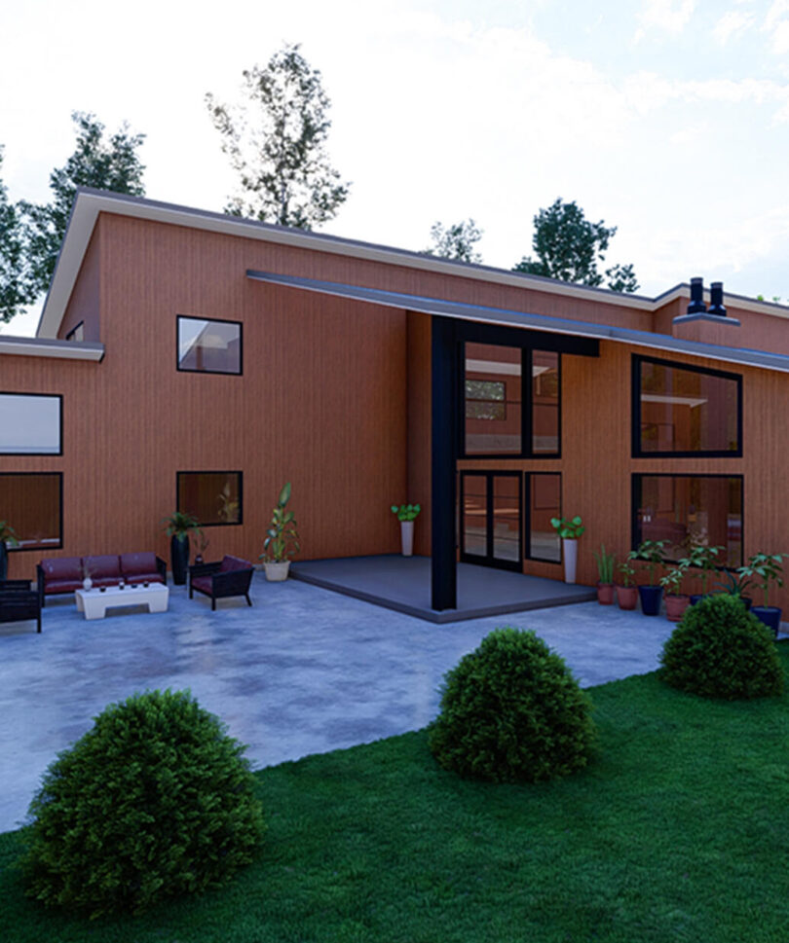
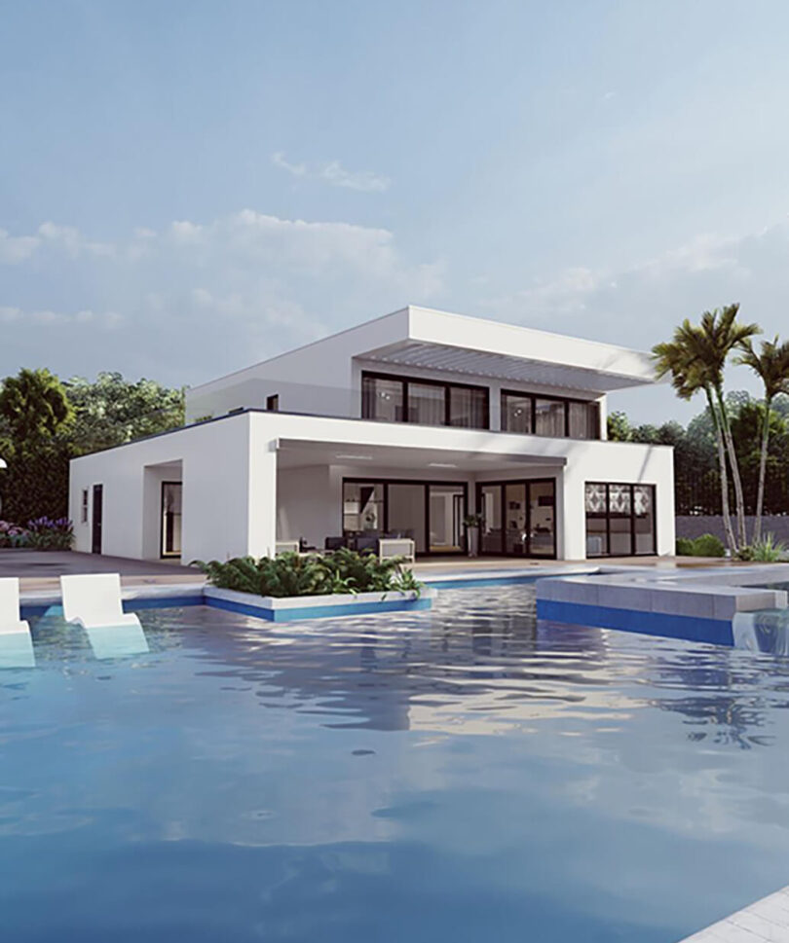
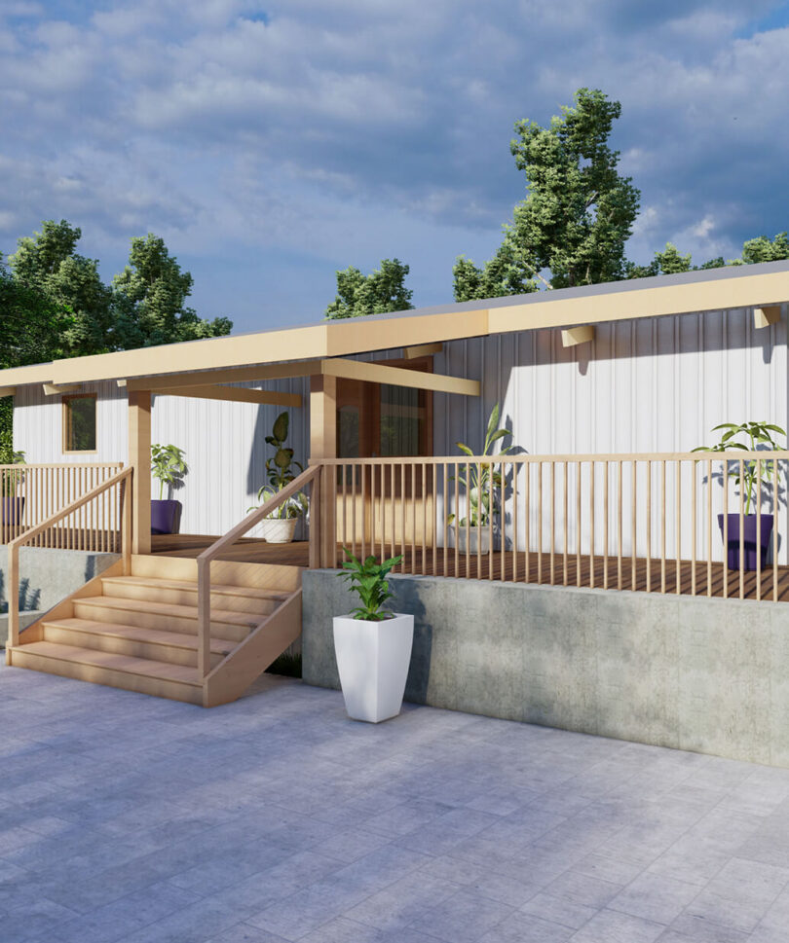
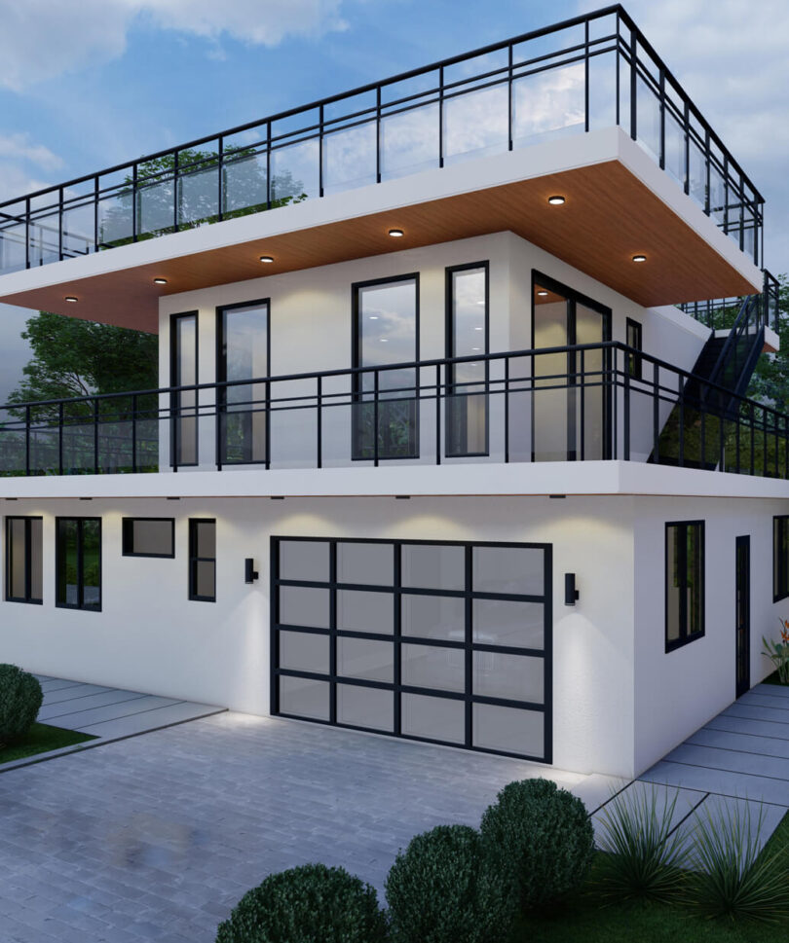
Reviews
There are no reviews yet.