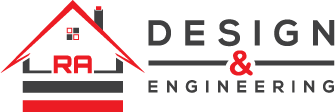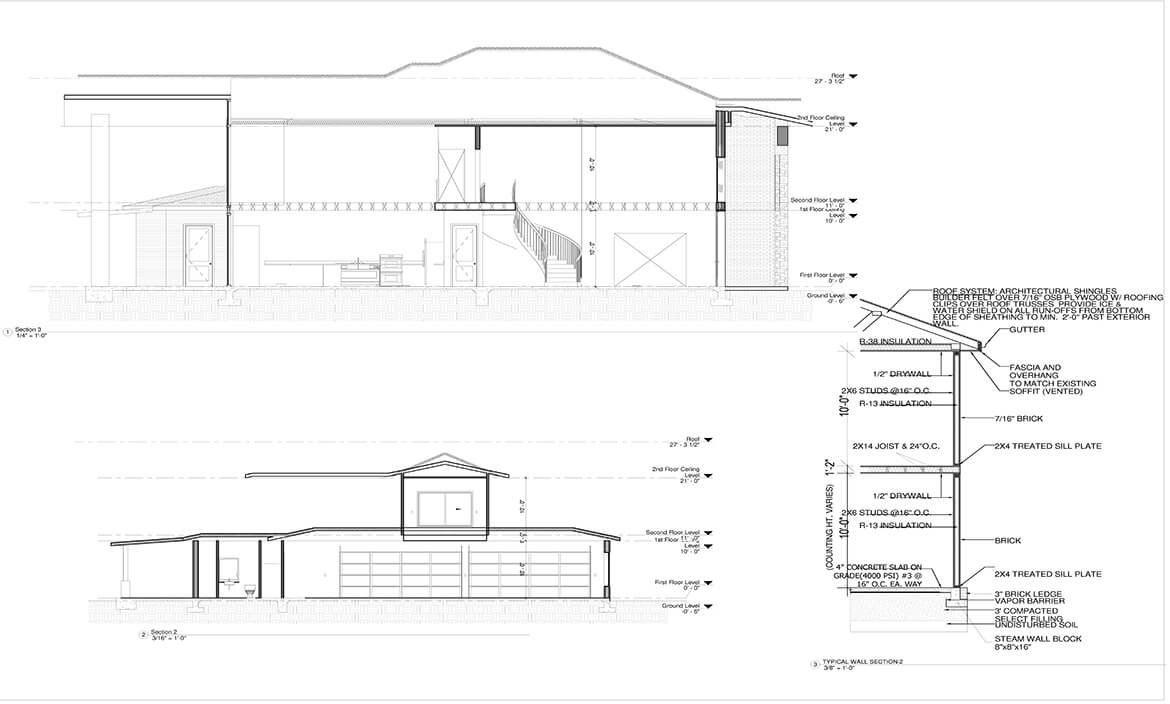
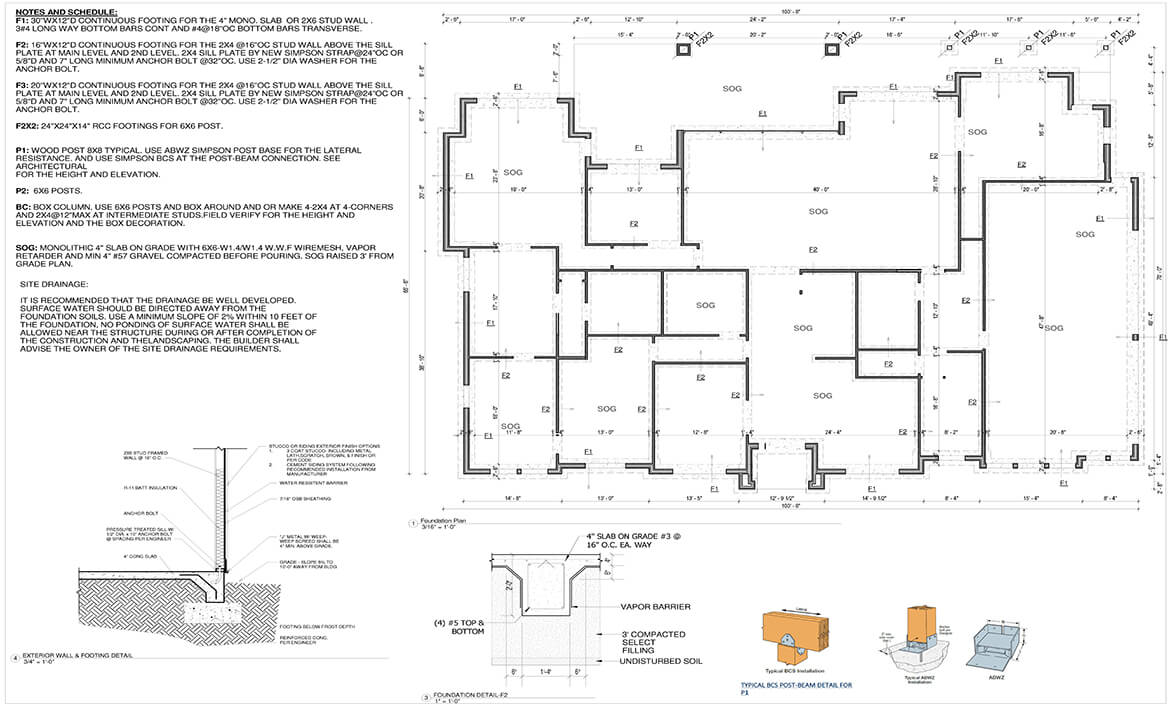
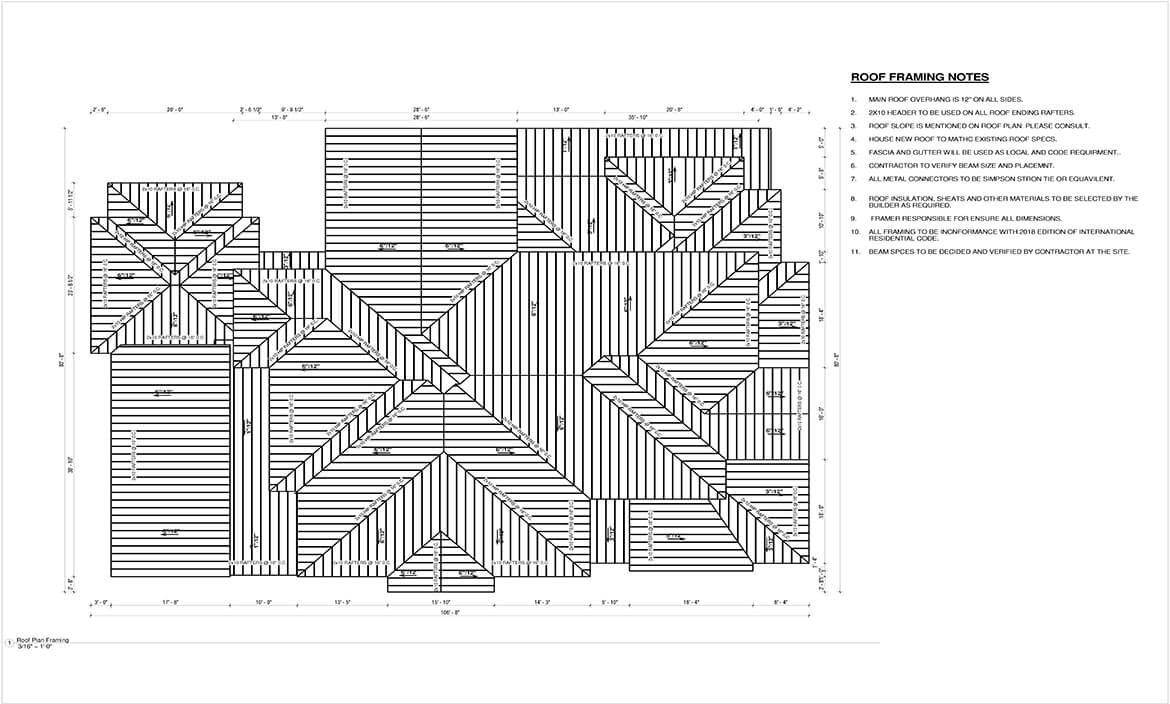
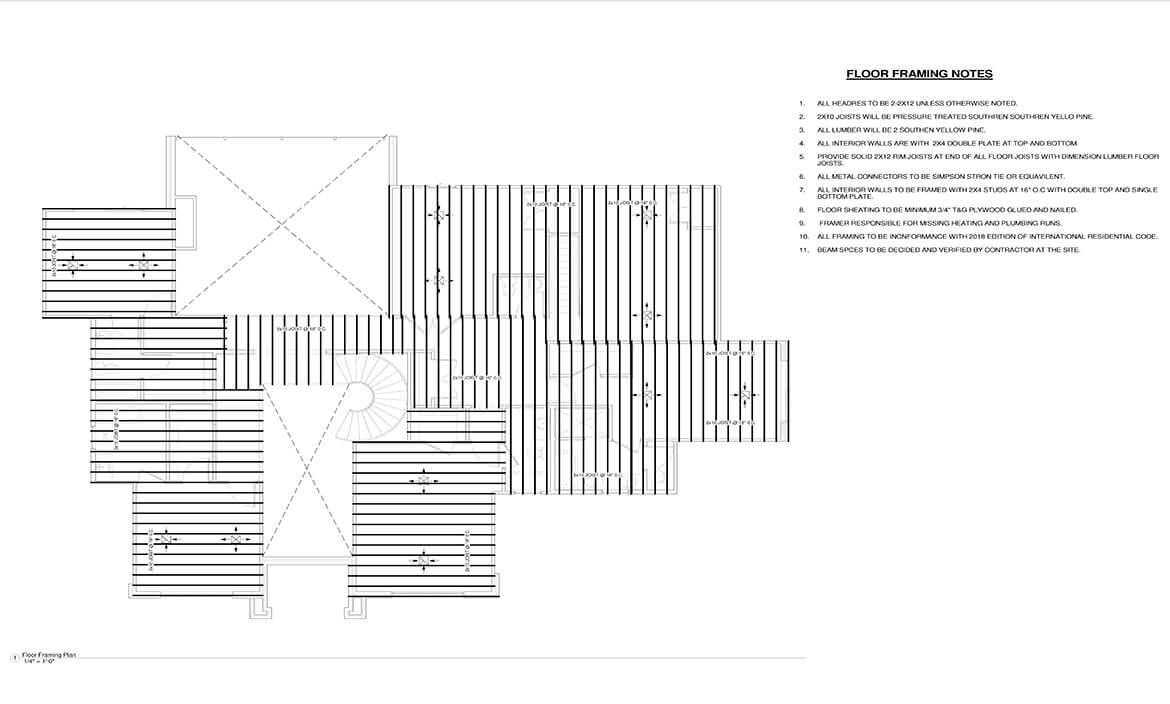
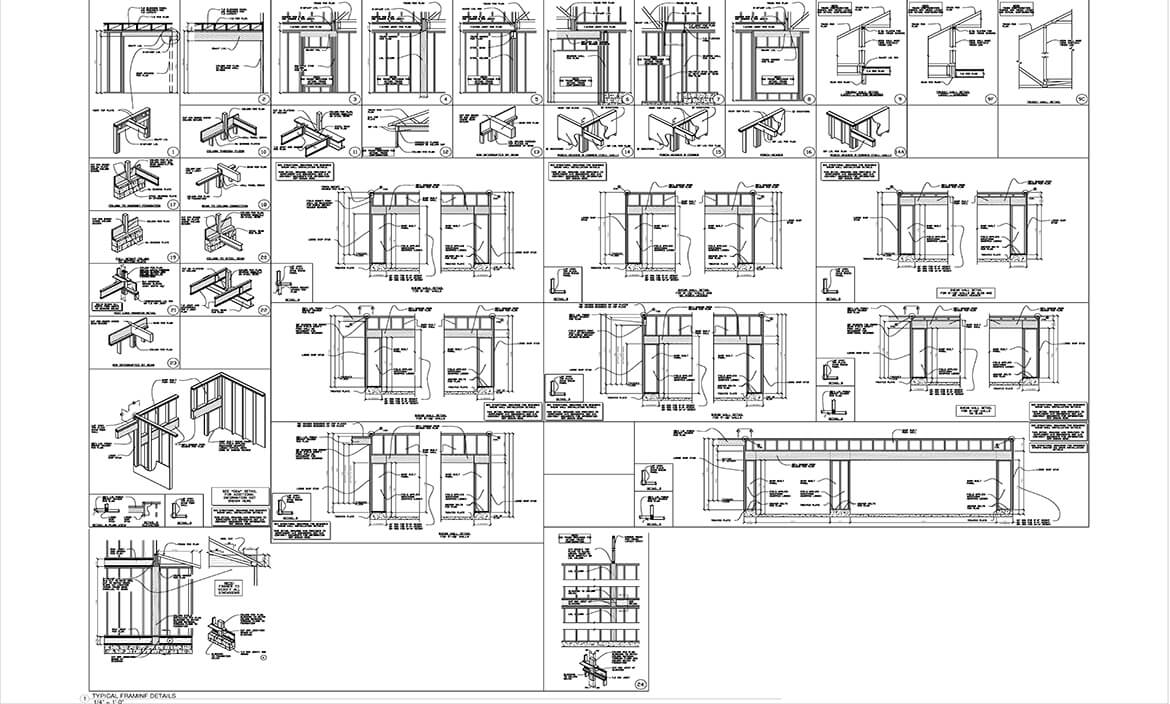
Structural Drawings
- Foundation Plan
- Roof Framing
- Floor Framing
- Typical Wall Sections
- Typical Framing Details
SERVICE STEPS
At RA Design and Engineering, we are driven by a passion for excellence and a commitment to delivering innovative architectural solutions. Our team of dedicated professionals works tirelessly to transform your vision into reality, ensuring every project is executed with precision and care.
- Work Order Submission: Receive work orders, including images, CAD drawings, hand sketches, or conceptual designs.
- Phase One: Provide initial structural drawings, including the foundation plan, roof framing, floor framing, typical wall sections, and typical framing details.
- Phase One Confirmation: Proceed to the next phase upon client approval of Phase One.
- Final Review and Confirmation: Complete the project with final reviews and deliver the full set of structural drawings.
Our unwavering determination to exceed client expectations sets us apart in the industry. We take pride in our meticulous attention to detail and our ability to deliver outstanding results, no matter the complexity of the project. Trust RA Design and Engineering to bring your architectural dreams to life.
